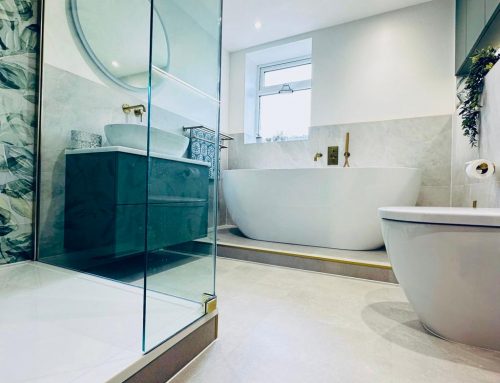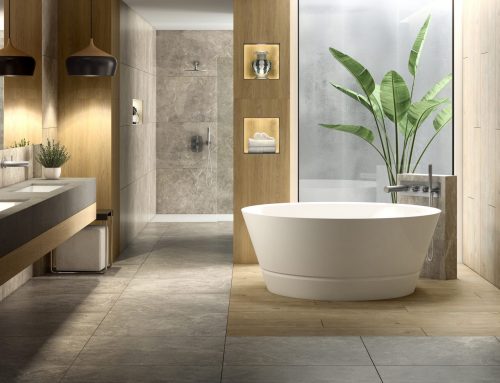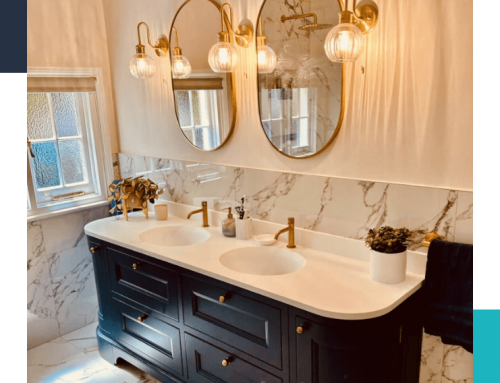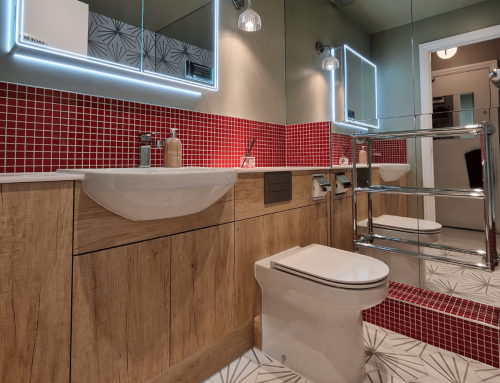If your home already has a cloakroom bathroom and you’re thinking about remodelling it, you already have a set space to work within (unless of course, you plan to expand into the adjacent room). However, if you’re planning to convert a cupboard, space under the stairs or other small space into a cloakroom you may be wondering just how small the space can be and still be functional.
Consider building regulations
It’s important to remember before starting off that building regulations in the UK require permission to install a new toilet. Also, if you have a toilet you must also have a basin with hot and cold water. Your cloakroom bathroom must either have a window that can be opened or an acceptable form of mechanical ventilation.
The smallest cloakrooms must still have at least 600mm-700mm between the door and edge of the toilet seat. In this scenario your door should open outwards. The width of the space should be at least 1 metre wide. This will allow just enough room for the toilet to be used comfortably.
Cloakroom bathroom products
At Hugo Oliver we have tiny cloakroom furniture that will allow you to make the most of your very small space. Some basins can be fitted in the corner next to the toilet, allowing you to leave the rest of the space open.
Our tiniest toilets include the Aerial Compact Close Coupled Toilet (for a matching suite). With a projection of just 610mm it’s an excellent space-saver. You can also opt for a back to wall toilet with concealed cistern. Installing the frame is a bit more work, but you’ll be saving valuable room.




